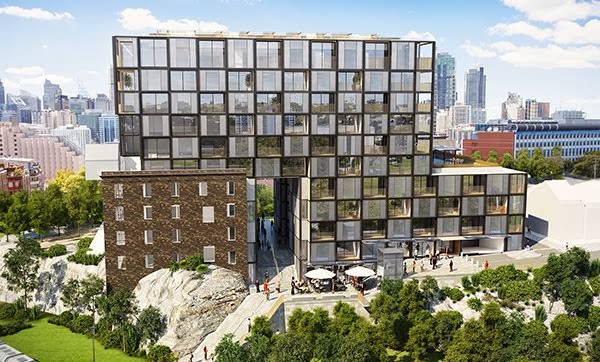In Sydney, this property-obsessed city, we love a good real estate story, so it's interesting to look at the material being handed out for Mezzo, a 190-unit development just across Wentworth Park from Harbour Mill (HM has 135 apartments). In fact, we will probably be able to see Mezzo from many of the HM apartments.
Mezzo is supplying the following price comparison of five nearby developments. Each apartment is different, but with Harbour Mill prices set about two years ago, I think we can assume we're well ahead.
Although Mezzo advertises its views over Wentworth Park, in fact, most of the apartments either look out onto other buildings or are at the back of the property, and only the top end apartments will look over the park. And Mezzo is also on a busy road.
If you look at the Mezzo photograph of the area, you can see its relationship with HM, which is near the light rail station. HM is much closer to the city and all its attractions, and since HM is set on the top of the cliff, it has a far more elevated outlook. Harold Park looks expensive with the cheapest 2 bedroom at $1.2 million, but on a square metre basis, Darling Square is even more costly - and no shortage of buyers.
What do you think of the comparison? Very interested in your comments.
Monday 20 October 2014
Foodie heaven in nearby Barangaroo
A short walk away from Harbour Mill will be the spectacular development at Barangaroo.
It is further evidence of why this will be a fun area to live in, as there will be so much to do.
Barangaroo has just announced some of the food retailers who have signed up, and this article also shows what the development will look like. Some people will not like this high-rise, but the restaurant and cafe area next to the harbour will be an exciting destination for a stroll and a pistachio gelato at night, with Gelato Messina one of the new tenants in 2015.
It is further evidence of why this will be a fun area to live in, as there will be so much to do.
Barangaroo has just announced some of the food retailers who have signed up, and this article also shows what the development will look like. Some people will not like this high-rise, but the restaurant and cafe area next to the harbour will be an exciting destination for a stroll and a pistachio gelato at night, with Gelato Messina one of the new tenants in 2015.
Sunday 12 October 2014
Early October 2014 update
We took a few photographs from Jones Lane at the start of October 2014.
As most of the action is now inside, the changes are not so obvious. What is evident is that a lot more of the internal walls have been completed. You can see the work around levels 7 to 9 here.
In the photograph below taken of the eastern side of the building, you can see there is a reasonable space between the freeway and the building for a decent garden. The lower five-storey part of the building is especially set back and a communal garden area is being built which can be accessed directly from the ground floor lift foyer. It will include seating and planter boxes and should be an attractive area.
If you click on the photo to enlarge it, you can also see the eastern end of large atrium area which will be where the lifts are, open on either side of the building to allow a flow through of air and an open feeling which should make it lighter and airier than many city apartment blocks.
Subscribe to:
Posts (Atom)





